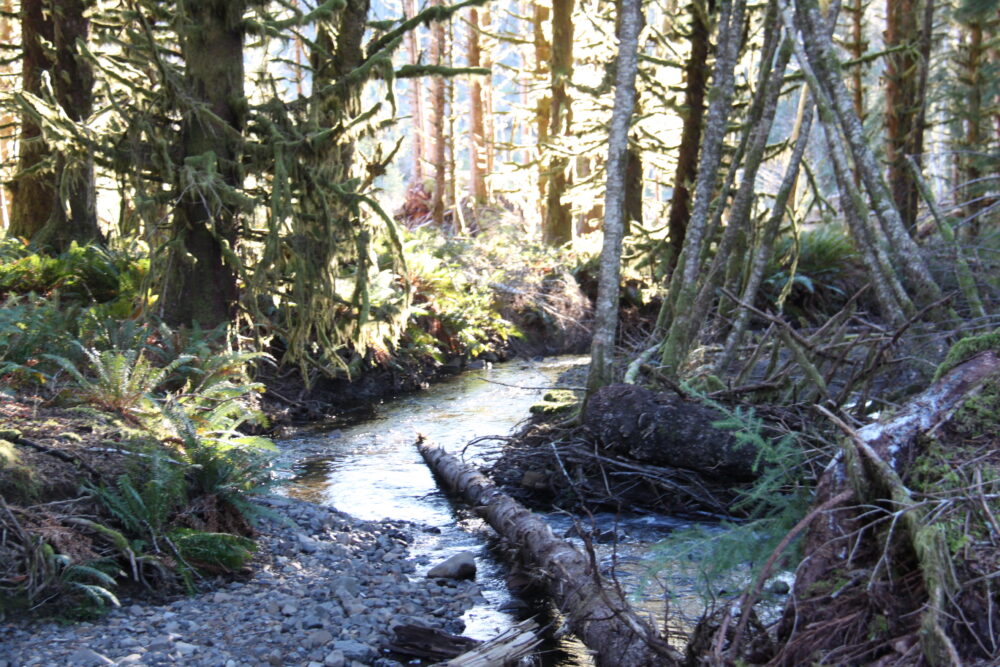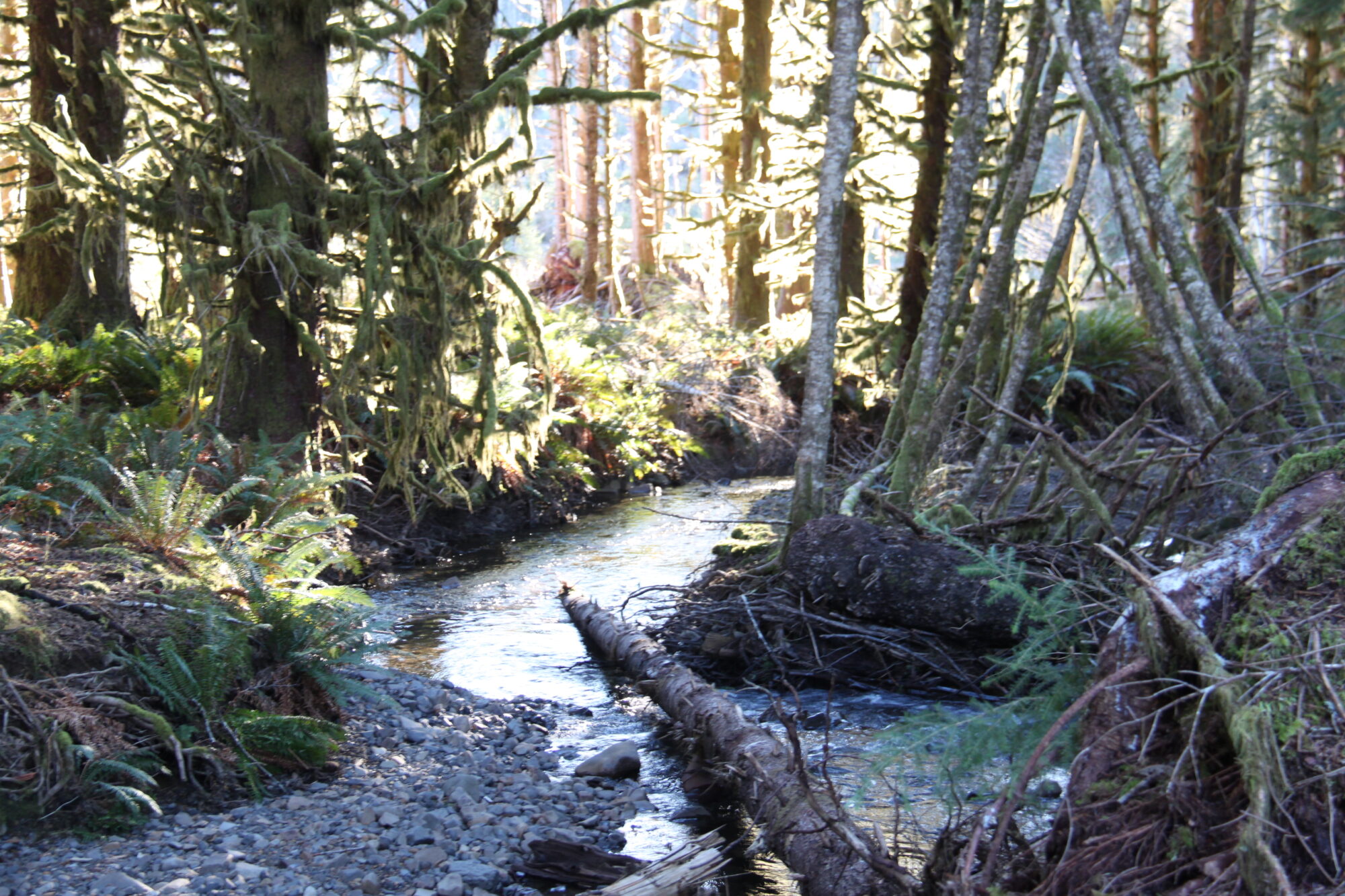Request for Proposals
Tillamook Estuaries Partnership – Construction Manager/General Contractor
Tillamook Estuaries Partnership (TEP) is seeking proposals from qualified and experienced General Contractors (GCs) for the purpose of providing Construction Manager/General Contractor (CM/GC) services for development of a new Tillamook Estuary Science Center, located at 7855 Warren Street, Bay City, OR, 97107. TEP’s objective is to enter into a CM/GC Agreement with a qualified GC who will provide these comprehensive services.
The Request for Proposals (RFP) documents may be obtained from the TEPs website and viewed at www.tbnep.org/. Or, the RFP documents may be viewed at 613 Commercial Street, Garibaldi Oregon 97118 by appointment. Appointments may be scheduled by contacting Liane Welch, liane@tbnep.org 503-703-5348.
4 copies of the Proposals shall be submitted to TEP’s office at 613 Commercial Street, Garibaldi, OR 97118 with a subject line plainly identifying the RFP and proposers name and address. In addition, a thumb drive with an electronic copy should also be submitted with the written proposals. Proposals shall be delivered to Liane Welch, Tillamook Estuaries Partnership.
Proposals will be received until 3:00 PM PST on March 13, 2025, Proposals received after the 3:00 PM deadline will not be considered.
Tillamook Estuaries Partnership (TEP) is a 501(c)(3c) non-profit organization and is part of 28 National Estuary Projects working throughout the United States. TEP is an equal opportunity provider and employer. In accordance with Federal law and the US Department of Agriculture policy, TEP is prohibited from discriminating on the base of race, color, national origin, religion, sex, age, disability, or familial status.
Phase 1 – The new Tillamook Estuary Science Center will house the headquarters of TEP including office space, a kitchenette, interpretive lobby and plaza, a laboratory, and parking area. The headquarters will be about 7,900 sf, not including the interpretive plaza.
Phase 2 – to be constructed later, depending on the costs, will include a residential duplex for visiting scholars at about 1200 sf. The design will include both Phase 1 and Phase 2 elements. The site is relatively flat and 0.95 acres.

